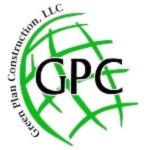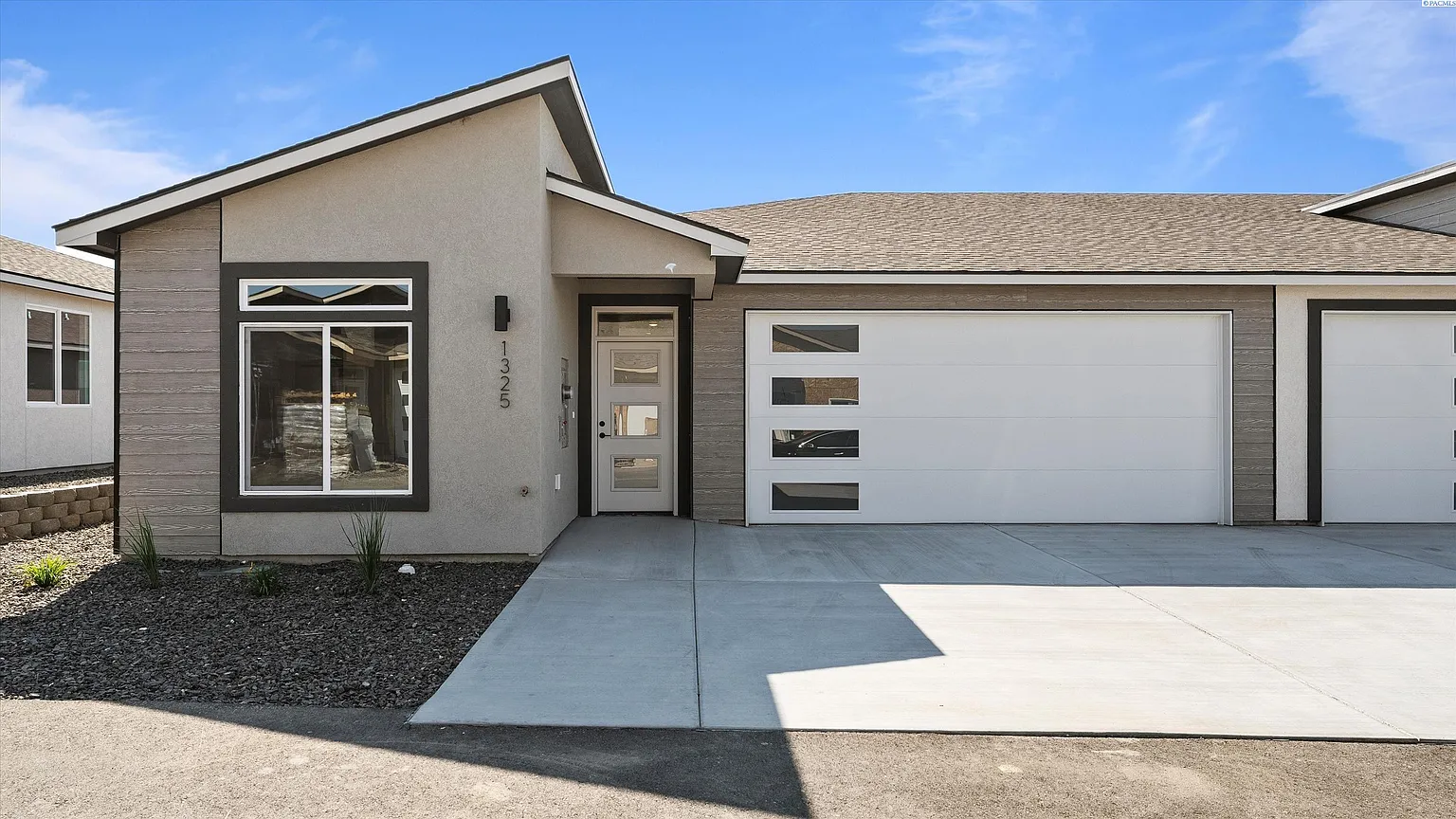This beautifully designed one-story floor plan offers 3 bedrooms, 2 bathrooms, and a 2-car garage — all thoughtfully laid out to maximize space and functionality. Located in the heart of West Richland at Paradise Townhome Estates, you’ll enjoy a peaceful community setting with unbeatable convenience. Yoke’s, restaurants, coffee shops, and more are just a short walk away. Inside, the open-concept layout makes the home feel spacious and welcoming. The kitchen is a standout feature with soft-close cabinets and drawers, stainless steel appliances, quartz countertops, and a full-height backsplash. Durable LVP flooring runs throughout the main living areas and wet spaces, while the bedrooms are finished with soft carpet for added comfort. Enjoy the privacy of a fully fenced backyard patio — perfect for quiet mornings or relaxed evenings. This home also comes equipped with solar panels, helping you save on energy costs while reducing your carbon footprint. Built by Green Plan Construction, this home is extremely energy efficient and includes a 2-10 Home Warranty, giving you peace of mind and long-term value.

