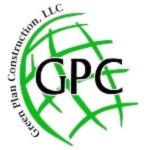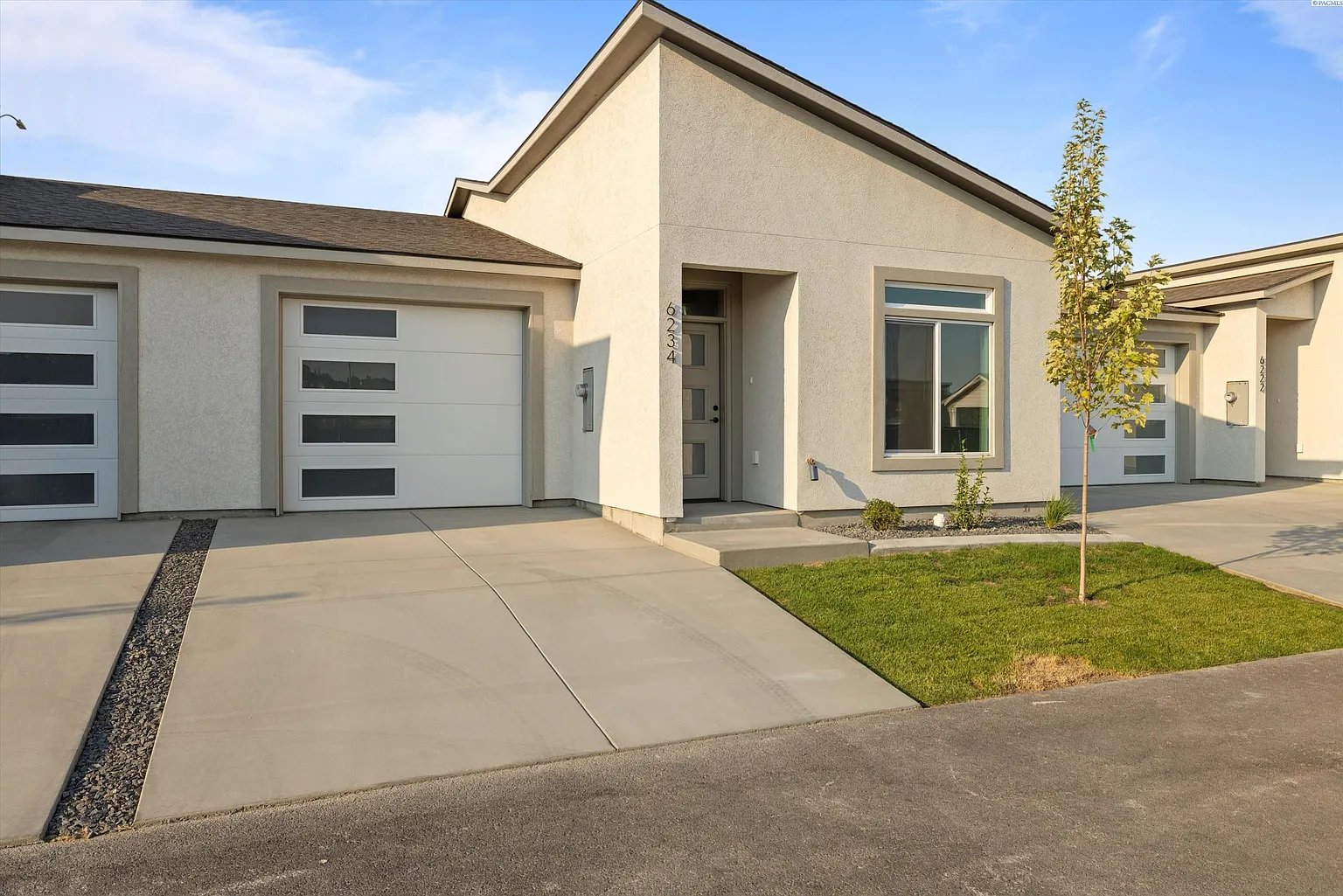Discover easy living in this beautifully designed Southridge Townhome Estates Bedford floor plan. Ideal for those seeking to downsize without sacrificing comfort, this one-level home features two bedrooms, a den, and two bathrooms, all thoughtfully arranged in an open layout that maximizes space and functionality. The heart of the home is the spacious kitchen, complete with a large island, ample storage, soft-close cabinets, stainless steel appliances, and a full-height backsplash. Durable, waterproof LVP flooring runs throughout the main living areas, while plush carpet adds comfort to the bedrooms. The master suite offers a private retreat with an en suite bathroom, featuring double sinks, a walk-in shower with a built-in bench, and a generous walk-in closet. On the opposite side of the home, you’ll find a guest bedroom, a second bathroom, and a versatile den. Step outside to a private, fully fenced, covered patio—perfect for relaxing in your own space. Built by local builder Green Plan Construction, this townhome is extremely energy-efficient, ensuring low utility bills and exceptional craftsmanship you can rely on for years to come. Plus, a 2-10 home warranty is included for added peace of mind. Enjoy a maintenance-free lifestyle in a welcoming community with this thoughtfully designed home.

