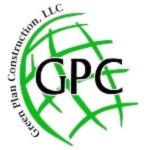1336 S 50th Ave, West Richland, WA
Welcome to the Newport floor plan at Paradise Townhome Estates! This one-level, three-bedroom, two-bathroom home is designed for effortless living with a functional open layout and high-end finishes throughout. The extra-large kitchen island is perfect for meal prep and entertaining, featuring soft-close cabinets, full-height backsplash, quartz countertops, and stainless steel appliances. Durable LVP flooring extends […]
1336 S 50th Ave, West Richland, WA Read More »


